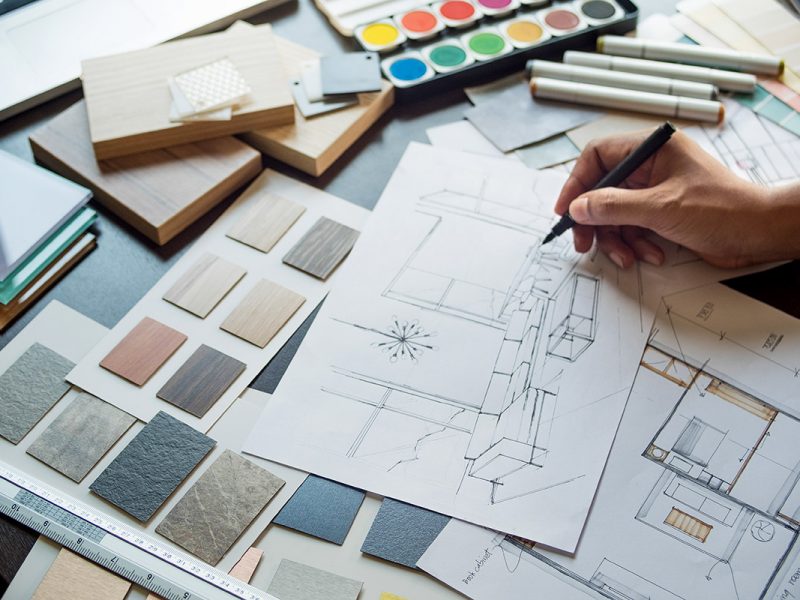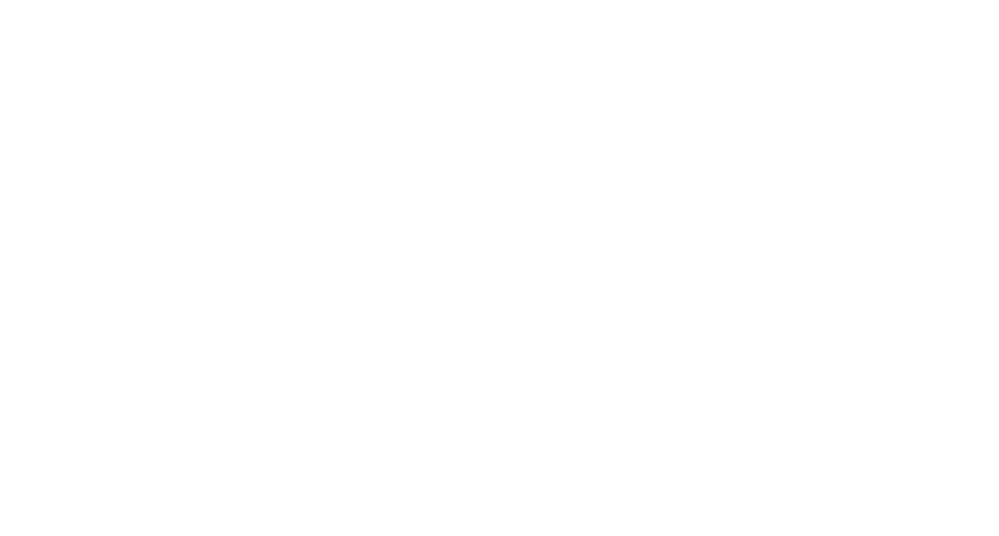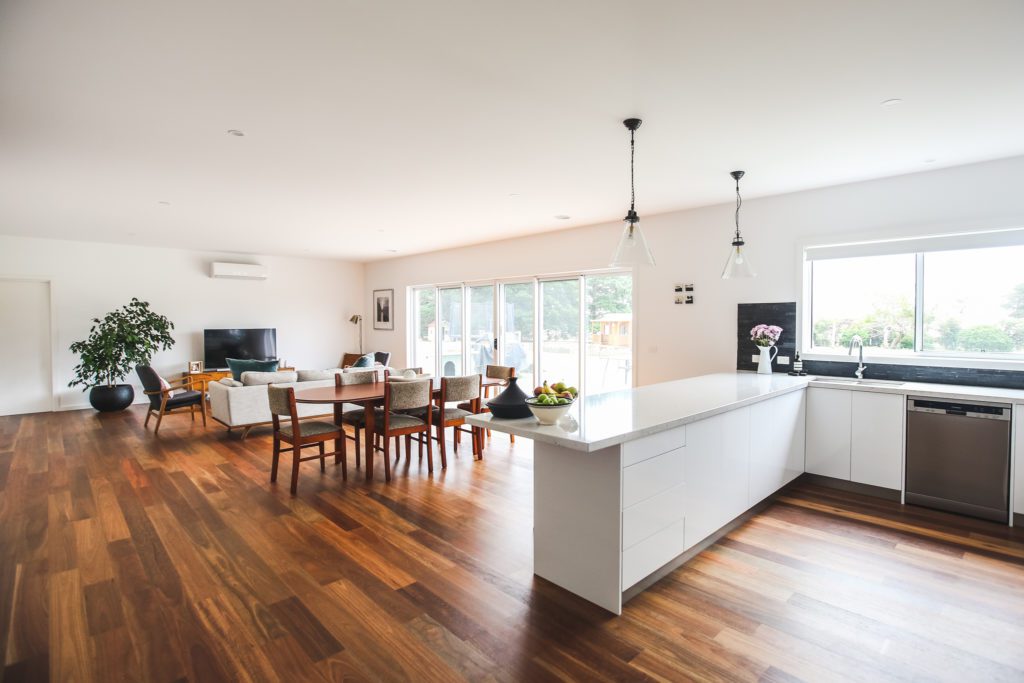Our Process
A clear pathway from one step to the next
Over the last 17 years, we have developed a detailed and extensive building process that ensures a seamless construction journey. With a clear pathway from one step to the next, underlined by constantly open lines of communication, we aim to make the process of building your forever home easier than ever.
1. The Dream
Come in and tell us about your dream home. Our expert team will guide you through the process, assisting you in choosing floorplans, customising layout options and will provide you with useful information to help bring your dream home to life. If you have plans already drawn up, simply bring them to us and we will discuss your needs based on these.
2. Personalise
If you’ve selected one of our existing house designs, we will customise your selected design to suit your lifestyle, needs and most importantly your budget. Our team have extensive industry experience to ensure your designs will be functional, efficient and elegant.
If you’re engaging our team for design and construction, it is in this stage that we will create your new home design. We’ll take into account your site fall (if applicable), available views, orientation, budget and style requirements to ensure your completed home is exactly as you imagined. One of the benefits of working with our team for design and construct is that we’ll help you keep tabs on the budget at every step of the way.
3. Pre-Construction Works
Part one of this stage gets the ball rolling for us to prepare the preliminary reports and plans required to provide you with an Initial Estimate. The deposit amount covers the following:
- Preliminary Drawings (Custom build only)
- Floorplan with Elevations
- Electrical and Joinery Plans
- Initial Estimate
- Site Survey
- Soil test
- BAL Rating (Bushfire Alert Level)
- Wind Load Rating
- Property Service Information
- Copyright ownership
Once you have met our Little Constructions representative and signed off the Initilal Estimate and Plans, we can begin the second stage of pre-construction works which entails:
- Working Drawings
- Full Plans and Drawings
- New Home Quotation
- Energy Rating
- Engineering
4. Finalise Plans
We provide you with a set of plans for your new home, so that you can visualise your concept and check the details. With your approval, the plans are finalised and we can begin the fun part!
Note: We also ask you provide us with a Pre-Approval from your bank at this time.
5. Colour Selection
We invite you to our office showroom to meet for a free consultation with our Interior Designer, who will help you to select the colours, styles and features for the interior and exterior of your new home. We walk you through our premier standard inclusions and discuss any extras you would like to incorporate. Your choices will form the Project Specifications and allow us to finalise an accurate quote.
Free Colour Selection Guide
Find out more about our Interior Design service in our free explainer guide. We walk you through our premier standard inclusions and discuss any extras you would like to incorporate.

6. Contract
The steps taken to this point have led to your accurately developed Master Builders Victoria New Homes Fixed Price Contract. To proceed with your build, we will arrange a consultation for contract signing and will require a 5 per cent deposit for your new home (less the pre-construction works deposit).
7. Finance
Finance approval is required prior to site start. Once we have a letter from your lending institution, we are ready to construct. Please note any variations which arise during construction will be documented upon your approval and paid for prior to works commencing.
8. Building Permit
With your approval Little Constructions undertakes the building permit for you and begins ordering and organising the construction of your home. We use quality local trades and suppliers, to keep the money and business in your community.
9. Construction
We keep you up to date with site meetings and photos. Our site manager will take you around your new home at various stages throughout construction, so you can see first-hand the progress of your home and get an understanding for the building process. This will give you the peace of mind that your project is in the best hands.
10. Handover
Before you know it, your new home will be a reality and Little Constructions will welcome you home! To complete our service, we offer a three-month maintenance period to ensure every inch of your home is kept up to Little Constructions’ highest standards.
Get In Touch With
The Team
If you’re ready to build the home of your dreams, get in touch with the team at Little Constructions today. We’re ready to bring your country life to reality.

