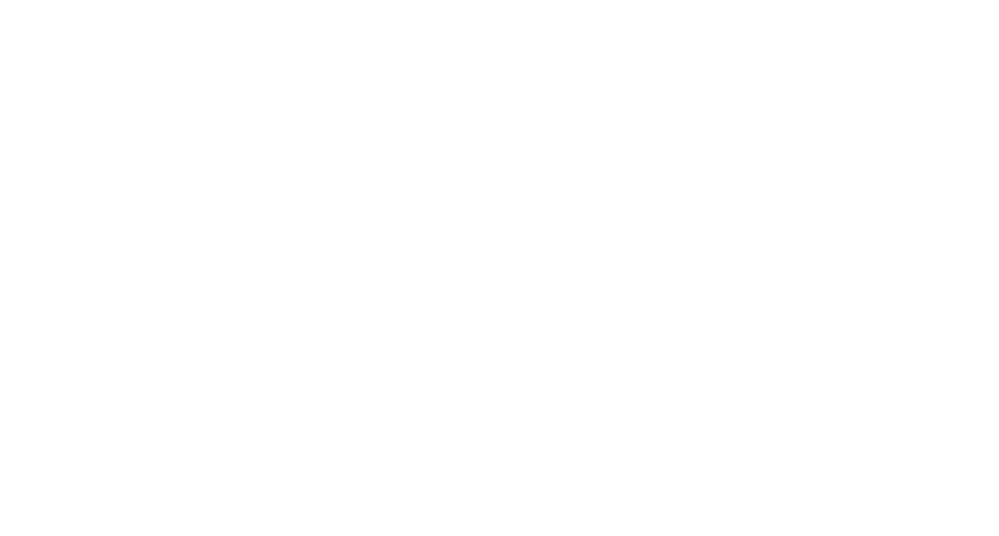
Country Homes For Country People.
About Little Constructions
Little Constructions have since built many unique homes around Geelong, the Surf Coast, Bellarine Peninsula and Golden Plains Shire Regions.
Office Location
Unit 3, 145-147
Victoria Street
North Geelong, Victoria
Australia
Contact Us
New Home Enquiry
Mark Little – (03) 5298 3413
manager@littleconstructions.com.au
Office
Monday-Thursday 9am-4pm
Phone – (03) 5298 3413
admin@littleconstructions.com.au
With years of experience in constructing quality acreage homes, we know exactly how you can maximise your acreage block. Download our guide to discover our top tips and tricks below.